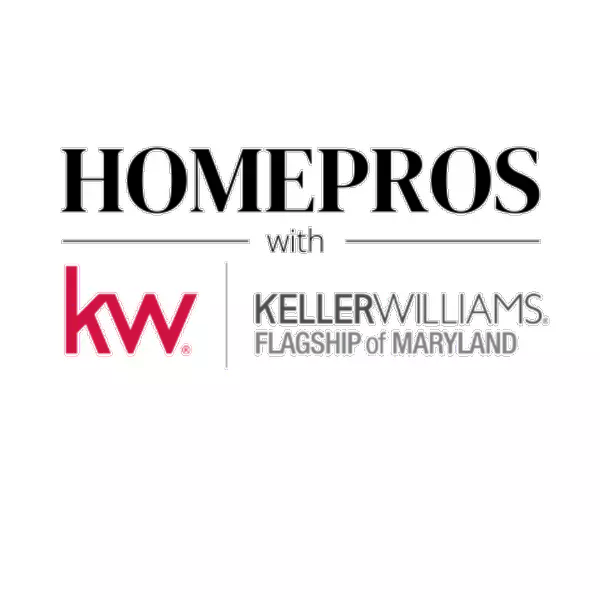$331,500
$330,000
0.5%For more information regarding the value of a property, please contact us for a free consultation.
498 MOCK RD Pottstown, PA 19464
3 Beds
1 Bath
1,583 SqFt
Key Details
Sold Price $331,500
Property Type Single Family Home
Sub Type Detached
Listing Status Sold
Purchase Type For Sale
Square Footage 1,583 sqft
Price per Sqft $209
Subdivision None Available
MLS Listing ID PAMC2131738
Sold Date 04/08/25
Style Ranch/Rambler
Bedrooms 3
Full Baths 1
HOA Y/N N
Abv Grd Liv Area 1,583
Originating Board BRIGHT
Year Built 1961
Annual Tax Amount $6,017
Tax Year 2024
Lot Size 0.570 Acres
Acres 0.57
Lot Dimensions 100.00 x 0.00
Property Sub-Type Detached
Property Description
Timeless brick three bedroom ranch home with attached two-car deep garage, family room addition, and expansive yard on a quiet country road. Laminate flooring carries through the formal living room into the spacious kitchen with breakfast bar, built-in oven, dishwasher, and plentiful cabinetry with many pull-outs! The kitchen is open to the sunken family room with laminate as well, pine board ceiling, and brick wood-burning fireplace. Laundry closet conveniently placed in family room with access to the extended garage and backyard with deck, shed, and more than a half acre of land. All three bedrooms have original hardwood floors and hall bath original fun tile! In the unfinished block basement there is a wood stove for a supplemental heat source, work bench, and Bilco door to exterior. This home can be available as quickly as you need it to be!
Location
State PA
County Montgomery
Area Upper Pottsgrove Twp (10660)
Zoning R-1
Rooms
Other Rooms Living Room, Primary Bedroom, Bedroom 2, Bedroom 3, Kitchen, Family Room, Full Bath
Basement Full, Outside Entrance, Unfinished
Main Level Bedrooms 3
Interior
Interior Features Bathroom - Tub Shower, Built-Ins, Chair Railings, Entry Level Bedroom, Family Room Off Kitchen, Kitchen - Eat-In, Wood Floors
Hot Water Oil
Heating Baseboard - Hot Water, Wood Burn Stove
Cooling Wall Unit
Flooring Hardwood, Laminated, Ceramic Tile
Fireplaces Number 1
Fireplaces Type Wood, Brick
Fireplace Y
Heat Source Oil, Wood
Laundry Main Floor
Exterior
Parking Features Garage - Front Entry, Inside Access
Garage Spaces 7.0
Water Access N
Roof Type Shingle
Accessibility None
Attached Garage 2
Total Parking Spaces 7
Garage Y
Building
Story 1
Foundation Block
Sewer On Site Septic
Water Well
Architectural Style Ranch/Rambler
Level or Stories 1
Additional Building Above Grade, Below Grade
New Construction N
Schools
School District Pottsgrove
Others
Senior Community No
Tax ID 60-00-02191-008
Ownership Fee Simple
SqFt Source Assessor
Acceptable Financing Cash, Conventional
Listing Terms Cash, Conventional
Financing Cash,Conventional
Special Listing Condition Standard
Read Less
Want to know what your home might be worth? Contact us for a FREE valuation!

Our team is ready to help you sell your home for the highest possible price ASAP

Bought with Allison R Carbone • Keller Williams Realty Group





