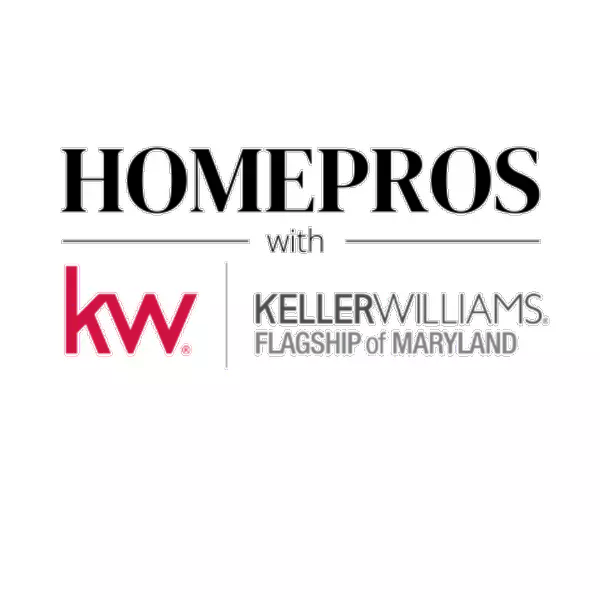
460 SARAH ANNE DRIVE Lothian, MD 20711
3 Beds
2 Baths
1,920 SqFt
UPDATED:
Key Details
Property Type Manufactured Home
Sub Type Manufactured
Listing Status Active
Purchase Type For Sale
Square Footage 1,920 sqft
Price per Sqft $88
Subdivision Boones Estates
MLS Listing ID MDAA2125796
Style Ranch/Rambler
Bedrooms 3
Full Baths 2
HOA Y/N N
Abv Grd Liv Area 1,920
Land Lease Amount 1268.0
Land Lease Frequency Monthly
Year Built 1994
Tax Year 2025
Lot Size 7,500 Sqft
Acres 0.17
Property Sub-Type Manufactured
Source BRIGHT
Property Description
You have to see it to believe it! Community amenities include swimming pool, 2 tot lots, tennis & basketball courts and community pond! So convenient to all schools, transportation, commuter lots, Joint Base Andrews, 495/95, parking, shopping, entertainment, our Nations Capitol, Airports, parks, rivers and so much more.
Location
State MD
County Anne Arundel
Zoning MOBILE HOME COMMUNITY
Rooms
Other Rooms Sun/Florida Room
Main Level Bedrooms 3
Interior
Interior Features Kitchen - Table Space, Dining Area, Built-Ins, Primary Bath(s), Window Treatments, Wet/Dry Bar, Floor Plan - Open
Hot Water Electric
Heating Forced Air, Heat Pump - Gas BackUp, Programmable Thermostat, Wall Unit
Cooling Central A/C
Flooring Luxury Vinyl Plank, Wood
Fireplaces Number 1
Fireplaces Type Fireplace - Glass Doors, Mantel(s), Screen
Inclusions Pioneer Split HVAC, Gazebo, 4 Qty raise vegetable beds, retractable sun awning front deck.
Equipment Built-In Microwave, Dishwasher, Disposal, Exhaust Fan, Icemaker, Refrigerator, Water Heater, Oven/Range - Gas
Fireplace Y
Window Features Casement,Double Hung,Double Pane,Screens,Vinyl Clad
Appliance Built-In Microwave, Dishwasher, Disposal, Exhaust Fan, Icemaker, Refrigerator, Water Heater, Oven/Range - Gas
Heat Source Propane - Leased, Electric
Laundry Main Floor
Exterior
Exterior Feature Deck(s), Porch(es), Roof
Garage Spaces 2.0
Utilities Available Cable TV Available, Electric Available, Propane, Sewer Available, Water Available
Amenities Available Basketball Courts, Common Grounds, Lake, Pool - Outdoor, Non-Subdivision
Water Access N
Roof Type Architectural Shingle
Street Surface Black Top,Concrete
Accessibility 2+ Access Exits, Doors - Lever Handle(s), Level Entry - Main, No Stairs, Other
Porch Deck(s), Porch(es), Roof
Total Parking Spaces 2
Garage N
Building
Lot Description Backs to Trees, Cul-de-sac, Front Yard, Landscaping, Level, No Thru Street, Rear Yard, Other
Story 1
Foundation Other
Above Ground Finished SqFt 1920
Sewer Public Septic
Water Public
Architectural Style Ranch/Rambler
Level or Stories 1
Additional Building Above Grade, Below Grade
New Construction N
Schools
Elementary Schools Traceys
Middle Schools Southern
High Schools Southern
School District Anne Arundel County Public Schools
Others
Pets Allowed Y
HOA Fee Include Common Area Maintenance,Management,Pool(s),Road Maintenance,Snow Removal,Taxes,Other,Trash
Senior Community No
Tax ID 9999999999999999
Ownership Land Lease
SqFt Source 1920
Acceptable Financing Cash, Other
Listing Terms Cash, Other
Financing Cash,Other
Special Listing Condition Standard
Pets Allowed Case by Case Basis, Cats OK, Dogs OK, Number Limit






