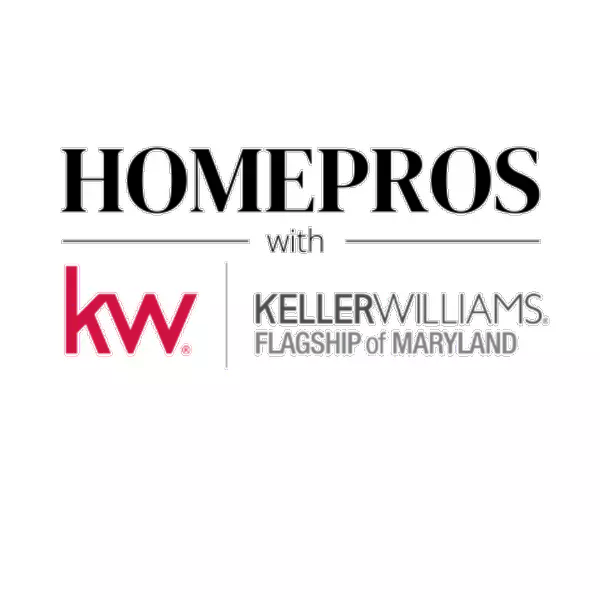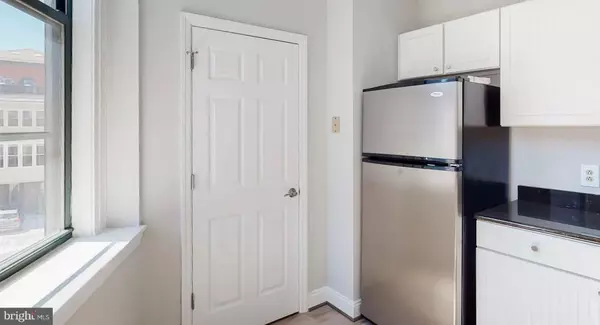
330 N CHARLES ST #2B Baltimore, MD 21201
1 Bed
1 Bath
520 SqFt
UPDATED:
Key Details
Property Type Single Family Home, Condo
Sub Type Unit/Flat/Apartment
Listing Status Active
Purchase Type For Rent
Square Footage 520 sqft
Subdivision None Available
MLS Listing ID MDBA2185200
Style Mid-Century Modern
Bedrooms 1
Full Baths 1
HOA Y/N N
Abv Grd Liv Area 520
Year Built 1906
Lot Size 5,513 Sqft
Acres 0.13
Property Sub-Type Unit/Flat/Apartment
Source BRIGHT
Property Description
These updated apartments step into spacious open floor plans with soaring ceilings, creating an airy, welcoming ambiance that's flooded with natural light. Your gourmet kitchen, adorned with sleek appliances and black matte hardware, will inspire your inner chef. The custom walk-in closets, quartz countertops, engineered hardwood flooring and posh lighting add more than a touch of opulence to your everyday routine as shown in the model home photos.
Mount Vernon, where suburban serenity meets urban vitality, this lifestyle destination offers a perfect fusion of tranquility and excitement. The community is steps away from Baltimore Penn Station as well as vibrant dining, renowned cultural attractions, lush green spaces, and the prestigious Johns Hopkins campus. Discover Mount Vernon: Your ideal city retreat. Your oasis at The Charles awaits, and we are ready to help you find your dream apartment!
Location
State MD
County Baltimore City
Zoning C-5HT
Rooms
Main Level Bedrooms 1
Interior
Interior Features Bathroom - Tub Shower, Ceiling Fan(s), Floor Plan - Open, Upgraded Countertops, Wood Floors
Hot Water Electric
Cooling Central A/C
Flooring Wood
Equipment Built-In Microwave, Dishwasher, Disposal, Dryer, Refrigerator, Stove, Washer, Stainless Steel Appliances
Furnishings No
Fireplace N
Appliance Built-In Microwave, Dishwasher, Disposal, Dryer, Refrigerator, Stove, Washer, Stainless Steel Appliances
Heat Source Electric
Laundry Dryer In Unit, Washer In Unit
Exterior
Utilities Available Cable TV Available, Electric Available, Water Available, Phone Available
Water Access N
View City
Accessibility Elevator
Garage N
Building
Story 6
Unit Features Mid-Rise 5 - 8 Floors
Sewer Public Septic, Public Sewer
Water Public
Architectural Style Mid-Century Modern
Level or Stories 6
Additional Building Above Grade, Below Grade
Structure Type Dry Wall,9'+ Ceilings
New Construction N
Schools
Elementary Schools Samuel Coleridge-Taylor
High Schools Baltimore School For The Arts
School District Baltimore City Public Schools
Others
Pets Allowed Y
Senior Community No
Tax ID 0304020580 012
Ownership Other
SqFt Source 520
Miscellaneous Common Area Maintenance,Full Maintenance,Grounds Maintenance,Snow Removal
Security Features Intercom,Main Entrance Lock,Smoke Detector
Horse Property N
Pets Allowed Cats OK, Dogs OK, Case by Case Basis, Pet Addendum/Deposit






