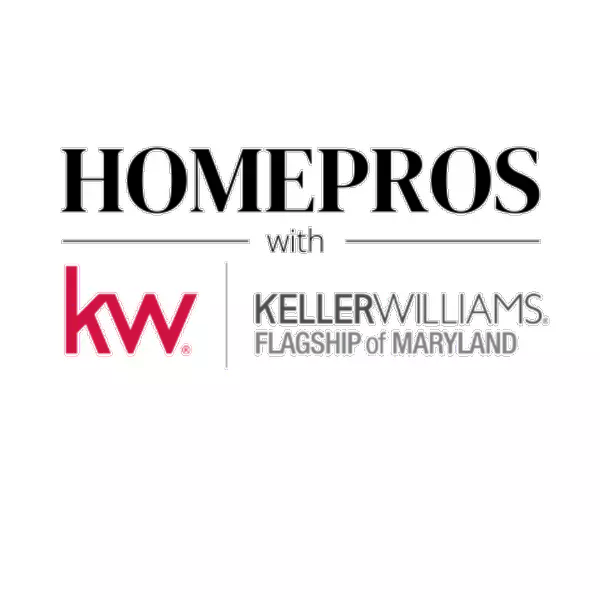
5529 COROT CT Fairfax, VA 22032
5 Beds
3 Baths
2,200 SqFt
UPDATED:
Key Details
Property Type Single Family Home
Sub Type Detached
Listing Status Active
Purchase Type For Rent
Square Footage 2,200 sqft
Subdivision Burke Centre
MLS Listing ID VAFX2273072
Style Split Foyer
Bedrooms 5
Full Baths 3
HOA Y/N Y
Abv Grd Liv Area 2,200
Year Built 1997
Lot Size 7,081 Sqft
Acres 0.16
Property Sub-Type Detached
Source BRIGHT
Property Description
The fully finished lower level offers a private entrance, two additional bedrooms, a full bath, a large living area, and direct walk-out to a patio and fenced backyard. Outdoor highlights include a deck off the main level and a low-maintenance yard.
Conveniently located near Burke VRE, shopping, dining, parks, and major commuter routes including I-495, I-66, Route 123, and Braddock Road.
Location
State VA
County Fairfax
Zoning 370
Rooms
Other Rooms Dining Room, Bedroom 2, Bedroom 3, Kitchen, Family Room, Bedroom 1, Laundry, Full Bath
Basement Connecting Stairway, Daylight, Full, Fully Finished, Heated, Outside Entrance, Rear Entrance, Side Entrance, Walkout Level, Windows
Main Level Bedrooms 3
Interior
Interior Features Attic, Carpet, Ceiling Fan(s), Combination Dining/Living, Crown Moldings, Floor Plan - Open, Formal/Separate Dining Room, Kitchen - Gourmet, Primary Bath(s), Recessed Lighting, Upgraded Countertops, Wood Floors
Hot Water Electric
Heating Ceiling, Forced Air
Cooling Ceiling Fan(s), Central A/C
Flooring Carpet, Ceramic Tile, Hardwood
Equipment Built-In Microwave, Dishwasher, Disposal, Dryer - Electric, ENERGY STAR Clothes Washer, ENERGY STAR Dishwasher, Energy Efficient Appliances, Icemaker, Oven - Self Cleaning, Oven/Range - Electric, Refrigerator, Stainless Steel Appliances, Stove, Water Heater
Furnishings No
Window Features Screens
Appliance Built-In Microwave, Dishwasher, Disposal, Dryer - Electric, ENERGY STAR Clothes Washer, ENERGY STAR Dishwasher, Energy Efficient Appliances, Icemaker, Oven - Self Cleaning, Oven/Range - Electric, Refrigerator, Stainless Steel Appliances, Stove, Water Heater
Heat Source Electric
Laundry Basement
Exterior
Exterior Feature Deck(s), Patio(s)
Garage Spaces 2.0
Fence Wood
Water Access N
Roof Type Architectural Shingle,Asphalt
Accessibility None
Porch Deck(s), Patio(s)
Total Parking Spaces 2
Garage N
Building
Lot Description Cul-de-sac, Front Yard, No Thru Street, Rear Yard
Story 2
Foundation Slab
Above Ground Finished SqFt 2200
Sewer Public Sewer
Water Public
Architectural Style Split Foyer
Level or Stories 2
Additional Building Above Grade
New Construction N
Schools
Elementary Schools Bonnie Brae
Middle Schools Robinson Secondary School
High Schools Robinson Secondary School
School District Fairfax County Public Schools
Others
Pets Allowed Y
Senior Community No
Tax ID 0772 07 0053
Ownership Other
SqFt Source 2200
Security Features Smoke Detector
Pets Allowed Case by Case Basis






