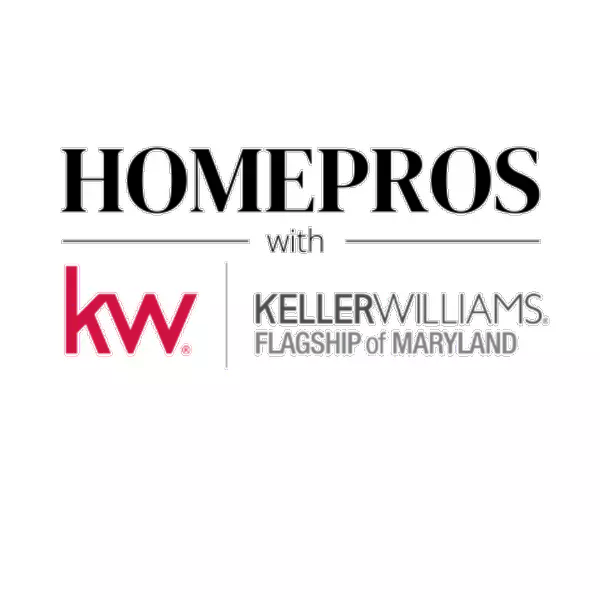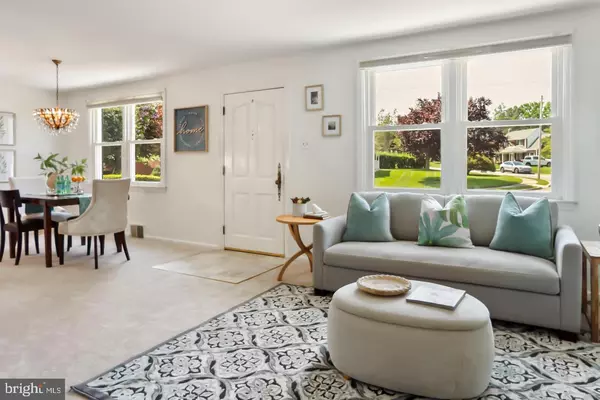
9 STRATHAVEN DR Broomall, PA 19008
2 Beds
1 Bath
1,292 SqFt
UPDATED:
Key Details
Property Type Single Family Home
Sub Type Detached
Listing Status Active
Purchase Type For Rent
Square Footage 1,292 sqft
Subdivision None Available
MLS Listing ID PADE2101554
Style Colonial
Bedrooms 2
Full Baths 1
HOA Y/N N
Abv Grd Liv Area 1,292
Year Built 1945
Lot Size 7,405 Sqft
Acres 0.17
Lot Dimensions 87.00 x 156.00
Property Sub-Type Detached
Source BRIGHT
Property Description
2nd floor. Beautiful modern black and white full bathroom with a tub. Lg primary bedroom offers plenty of natural light, and space. Lg bedroom closet. Bonus room can be an office workout room or den/sitting room. 2nd bedroom across the hall offers good space and larger than most closet. This property offers privacy, plenty of natural lighting, 1 car garage with 2 entrances, secluded rear yard usable basement, extended garage to use as a small workshop. Total curb-appeal with attractive pillars on each side of the paver driveway, large front concrete patio and access to elongated 1 car garage with elec door opener and rear exit to the rear yard. Seconds to the rt 476 interchange and of course West Chester Pike. Less than 1/2 hour to Philadelphia. Plenty of shopping nearby and public transportation. Pets are case by case basis.
Please only inquire if the total gross monthly household income is at least 2.5-3 times the monthly rent. Credit scores of 650+ and at least 2-3 month's rent available up front.
Location
State PA
County Delaware
Area Marple Twp (10425)
Zoning RESIDENTIAL
Rooms
Basement Unfinished
Interior
Interior Features Kitchen - Efficiency, Bathroom - Tub Shower, Formal/Separate Dining Room
Hot Water Natural Gas
Heating Central
Cooling Central A/C
Flooring Ceramic Tile, Carpet
Equipment Microwave, Water Heater, Dryer - Electric, Oven/Range - Electric, Washer
Furnishings No
Fireplace N
Appliance Microwave, Water Heater, Dryer - Electric, Oven/Range - Electric, Washer
Heat Source Natural Gas
Laundry Basement
Exterior
Exterior Feature Patio(s), Enclosed
Parking Features Additional Storage Area, Garage - Front Entry, Garage Door Opener
Garage Spaces 2.0
Fence Cyclone, Rear
Water Access N
View Garden/Lawn
Roof Type Shingle
Accessibility None
Porch Patio(s), Enclosed
Attached Garage 1
Total Parking Spaces 2
Garage Y
Building
Story 2
Foundation Stone
Above Ground Finished SqFt 1292
Sewer Public Sewer
Water Public
Architectural Style Colonial
Level or Stories 2
Additional Building Above Grade, Below Grade
New Construction N
Schools
Elementary Schools Russell
Middle Schools Paxon Hollow
High Schools Marple Newtown
School District Marple Newtown
Others
Pets Allowed Y
Senior Community No
Tax ID 25-00-04732-00
Ownership Other
SqFt Source 1292
Horse Property N
Pets Allowed Case by Case Basis






