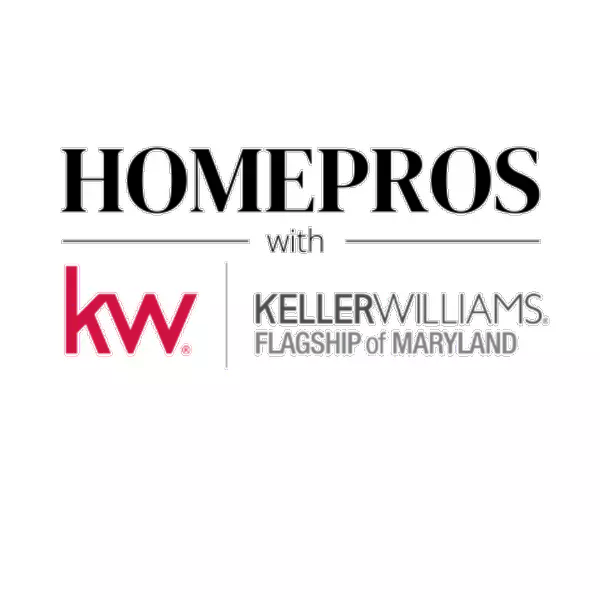Bought with Lauren A Smith • Keller Williams Flagship of Maryland
$395,000
$415,000
4.8%For more information regarding the value of a property, please contact us for a free consultation.
5201 ATLANTIC AVE #109 Ocean City, MD 21842
2 Beds
2 Baths
1,096 SqFt
Key Details
Sold Price $395,000
Property Type Condo
Sub Type Condo/Co-op
Listing Status Sold
Purchase Type For Sale
Square Footage 1,096 sqft
Price per Sqft $360
Subdivision None Available
MLS Listing ID MDWO2000634
Sold Date 11/30/21
Style Contemporary
Bedrooms 2
Full Baths 2
Condo Fees $874/qua
HOA Y/N N
Abv Grd Liv Area 1,096
Year Built 1980
Available Date 2021-07-28
Annual Tax Amount $3,825
Tax Year 2021
Lot Dimensions 0.00 x 0.00
Property Sub-Type Condo/Co-op
Source BRIGHT
Property Description
Impeccable Oceanfront 1st floor condo in move in ready condition.Both full baths have been tastefully redone.Kitchen has granite counters and backsplash. There is a utility room with washer and dryer in the unit. The main area has ceramic flooring and both bedrooms have ceramic flooring that looks like wide plank hardwood. . Walk out from living area to patio. Sold fully furnished!!!!!!. Nice oceanfront condo - great location. So close to Mackey's and Secrets and other fun spots.Rents for 2300 per week peek season and 1200 per week slower-non peek season. There are summer weeks that rent in between those numbers.
Location
State MD
County Worcester
Area Direct Oceanfront (80)
Zoning R-3
Rooms
Other Rooms Living Room, Bedroom 2, Kitchen, Bedroom 1, Utility Room
Main Level Bedrooms 2
Interior
Interior Features Combination Dining/Living, Floor Plan - Open, Primary Bath(s), Recessed Lighting, Upgraded Countertops, Window Treatments, Ceiling Fan(s), Crown Moldings, Primary Bedroom - Ocean Front, Wood Floors
Hot Water Electric
Heating Heat Pump(s)
Cooling Central A/C, Ceiling Fan(s)
Flooring Carpet, Hardwood, Laminated
Equipment Built-In Microwave, Dishwasher, Oven/Range - Electric, Oven - Self Cleaning, Refrigerator, Disposal, Dryer, Washer, Stainless Steel Appliances
Fireplace N
Window Features Insulated
Appliance Built-In Microwave, Dishwasher, Oven/Range - Electric, Oven - Self Cleaning, Refrigerator, Disposal, Dryer, Washer, Stainless Steel Appliances
Heat Source Electric
Exterior
Exterior Feature Balcony
Garage Spaces 2.0
Parking On Site 2
Utilities Available Cable TV, Electric Available, Sewer Available, Water Available
Amenities Available Beach, Elevator
Waterfront Description Sandy Beach
Water Access Y
Water Access Desc Public Access,Public Beach
Accessibility None
Porch Balcony
Total Parking Spaces 2
Garage N
Building
Story 1
Unit Features Mid-Rise 5 - 8 Floors
Sewer Public Sewer
Water Public
Architectural Style Contemporary
Level or Stories 1
Additional Building Above Grade, Below Grade
Structure Type Dry Wall
New Construction N
Schools
Elementary Schools Ocean City
Middle Schools Stephen Decatur
High Schools Stephen Decatur
School District Worcester County Public Schools
Others
Pets Allowed N
HOA Fee Include Common Area Maintenance,Custodial Services Maintenance,Ext Bldg Maint,Insurance,Lawn Maintenance,Management,Reserve Funds,Road Maintenance,Snow Removal,Trash
Senior Community No
Tax ID 10-204755
Ownership Condominium
Acceptable Financing Cash, Conventional
Listing Terms Cash, Conventional
Financing Cash,Conventional
Special Listing Condition Standard
Read Less
Want to know what your home might be worth? Contact us for a FREE valuation!

Our team is ready to help you sell your home for the highest possible price ASAP






