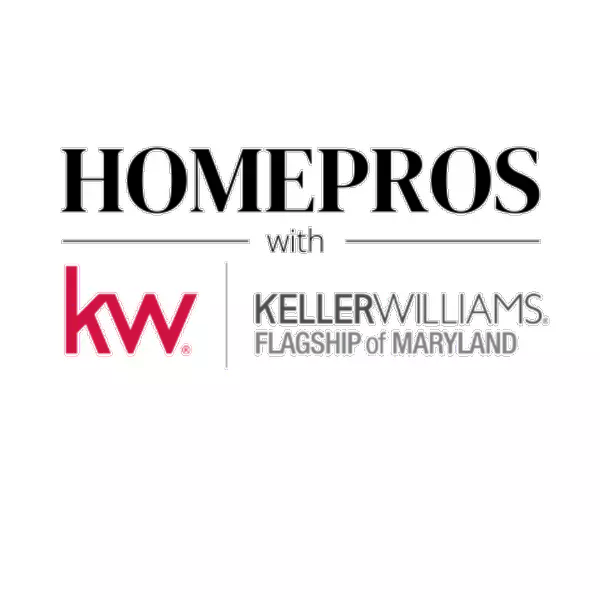Bought with Austin Sahd • Coldwell Banker Realty
$599,900
$599,900
For more information regarding the value of a property, please contact us for a free consultation.
443 RUTH RIDGE DR Lancaster, PA 17601
3 Beds
3 Baths
2,557 SqFt
Key Details
Sold Price $599,900
Property Type Single Family Home
Sub Type Detached
Listing Status Sold
Purchase Type For Sale
Square Footage 2,557 sqft
Price per Sqft $234
Subdivision Bloomingdale
MLS Listing ID PALA2068042
Sold Date 04/11/25
Style Split Level
Bedrooms 3
Full Baths 2
Half Baths 1
HOA Y/N N
Abv Grd Liv Area 1,773
Originating Board BRIGHT
Year Built 1960
Annual Tax Amount $4,803
Tax Year 2024
Lot Size 0.440 Acres
Acres 0.44
Property Sub-Type Detached
Property Description
Welcome to this beautifully renovated home, perfectly situated on a corner lot in the highly desirable Manheim Township School District. With 3 bedrooms, 2.5 baths, and custom upgrades throughout, this home blends comfort and style in all the right ways.
The designer kitchen is a showstopper, featuring stainless steel appliances, granite countertops, tile backsplash, and a large granite island that's perfect for cooking, hosting, or just enjoying your morning coffee. The open living room is bright and inviting with a large bay window that fills the space with natural light.
Upstairs, you'll find generously sized bedrooms, including an owner's suite with a walk-in closet and private bath. The lower level offers a second living area with a beautiful brick wood-burning fireplace and another large bay window, creating the perfect cozy hangout. There's also a finished open concept basement with windows, tons of storage, and plenty of natural light.
Don't miss the laundry room, complete with granite countertops for a stylish and functional touch. This gem includes an oversized 3-car garage, giving you plenty of room for vehicles, storage, or a workshop.
This home is move-in ready and truly has it all—custom finishes, plenty of space, and a location that's hard to beat.
Location
State PA
County Lancaster
Area Manheim Twp (10539)
Zoning RESIDENTIAL
Rooms
Other Rooms Living Room, Dining Room, Kitchen, Family Room, Sun/Florida Room
Basement Fully Finished, Walkout Stairs, Windows, Other, Daylight, Partial
Main Level Bedrooms 3
Interior
Interior Features Attic, Bathroom - Stall Shower, Bathroom - Walk-In Shower, Built-Ins, Dining Area, Double/Dual Staircase, Family Room Off Kitchen, Floor Plan - Open, Kitchen - Gourmet, Kitchen - Island, Primary Bath(s), Recessed Lighting, Upgraded Countertops, Walk-in Closet(s), Other
Hot Water Electric
Heating Forced Air
Cooling Central A/C
Flooring Luxury Vinyl Plank, Slate, Stone, Tile/Brick
Fireplaces Number 2
Fireplaces Type Wood, Brick
Equipment Built-In Microwave, Dishwasher, Dryer, Oven/Range - Gas, Refrigerator, Stainless Steel Appliances, Washer
Furnishings No
Fireplace Y
Window Features Double Pane,Energy Efficient
Appliance Built-In Microwave, Dishwasher, Dryer, Oven/Range - Gas, Refrigerator, Stainless Steel Appliances, Washer
Heat Source Natural Gas
Laundry Lower Floor
Exterior
Exterior Feature Porch(es), Balcony, Patio(s)
Parking Features Garage - Side Entry, Basement Garage
Garage Spaces 6.0
Water Access N
View Trees/Woods, Street
Roof Type Composite,Shingle
Accessibility Level Entry - Main
Porch Porch(es), Balcony, Patio(s)
Road Frontage Boro/Township
Attached Garage 3
Total Parking Spaces 6
Garage Y
Building
Lot Description Landscaping, Trees/Wooded, Corner
Story 1
Foundation Block
Sewer Public Sewer
Water Public
Architectural Style Split Level
Level or Stories 1
Additional Building Above Grade, Below Grade
Structure Type Dry Wall,Brick
New Construction N
Schools
School District Manheim Township
Others
Senior Community No
Tax ID 390-80165-0-0000
Ownership Fee Simple
SqFt Source Assessor
Acceptable Financing Cash, Conventional
Listing Terms Cash, Conventional
Financing Cash,Conventional
Special Listing Condition Standard
Read Less
Want to know what your home might be worth? Contact us for a FREE valuation!

Our team is ready to help you sell your home for the highest possible price ASAP


