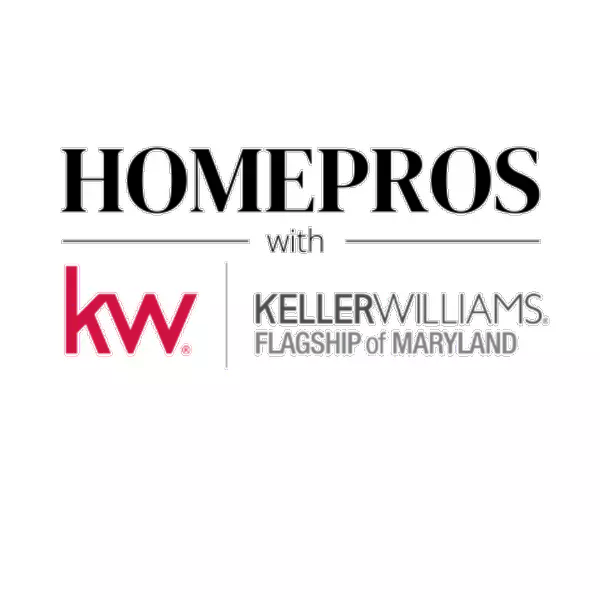$680,000
$699,000
2.7%For more information regarding the value of a property, please contact us for a free consultation.
894 GARFIELD PKWY Bethany Beach, DE 19930
4 Beds
2 Baths
1,760 SqFt
Key Details
Sold Price $680,000
Property Type Single Family Home
Sub Type Detached
Listing Status Sold
Purchase Type For Sale
Square Footage 1,760 sqft
Price per Sqft $386
Subdivision None Available
MLS Listing ID DESU2077696
Sold Date 04/16/25
Style Coastal
Bedrooms 4
Full Baths 2
HOA Y/N N
Abv Grd Liv Area 1,760
Originating Board BRIGHT
Year Built 1988
Available Date 2025-01-31
Annual Tax Amount $1,753
Tax Year 2024
Lot Size 7,841 Sqft
Acres 0.18
Lot Dimensions 80 x 122 x 55 x 180
Property Sub-Type Detached
Property Description
Beautiful coastal style Cape Cod situated on the Assawoman Canal and located just 1 mile to the beach. This home offers an open floor plan with the living room flowing into the combined kitchen and dining area and spilling onto a large deck through 2 sets of sliding glass doors. The kitchen has been beautifully remodeled with crisp white cabinetry and countertops, subway tile backsplash and a beautiful wooden center island. There are 2 spacious bedrooms and a full bathroom on each level. The deck provides a view of the frequent summer boat traffic on the canal and you can launch a kayak, canoe or standup paddle board right into the water right from the backyard! After a long day at the beach, you'll appreciate the oversized outdoor shower as well as the shed which is perfect for storing all of your beach and canal gear. This home has been lovingly cared for by one family and is sold furnished, so it's ready to be enjoyed this summer. Located within town limits of Bethany Beach so you can walk, ride bike, or ride the town trolley, or use your Bethany Residential parking permit to park at the beach. This location allows you to have the best of both worlds being within walking distance to the beach yet tucked away in a picturesque quiet setting.
Location
State DE
County Sussex
Area Baltimore Hundred (31001)
Zoning TN
Rooms
Main Level Bedrooms 2
Interior
Interior Features Bathroom - Stall Shower, Ceiling Fan(s), Combination Dining/Living, Combination Kitchen/Dining, Crown Moldings, Entry Level Bedroom, Floor Plan - Open, Kitchen - Island, Upgraded Countertops, Window Treatments
Hot Water Electric
Heating Heat Pump(s)
Cooling Central A/C
Flooring Hardwood
Equipment Dishwasher, Disposal, Dryer, Microwave, Oven/Range - Electric, Refrigerator, Washer, Water Heater
Furnishings Yes
Fireplace N
Appliance Dishwasher, Disposal, Dryer, Microwave, Oven/Range - Electric, Refrigerator, Washer, Water Heater
Heat Source Electric
Exterior
Exterior Feature Deck(s)
Garage Spaces 6.0
Water Access Y
View Canal, Scenic Vista
Accessibility None
Porch Deck(s)
Total Parking Spaces 6
Garage N
Building
Story 2
Foundation Crawl Space
Sewer Public Sewer
Water Public
Architectural Style Coastal
Level or Stories 2
Additional Building Above Grade, Below Grade
New Construction N
Schools
School District Indian River
Others
Senior Community No
Tax ID 134-13.00-146.00
Ownership Fee Simple
SqFt Source Assessor
Acceptable Financing Cash, Conventional
Listing Terms Cash, Conventional
Financing Cash,Conventional
Special Listing Condition Standard
Read Less
Want to know what your home might be worth? Contact us for a FREE valuation!

Our team is ready to help you sell your home for the highest possible price ASAP

Bought with Unrepresented Buyer • Unrepresented Buyer Office





