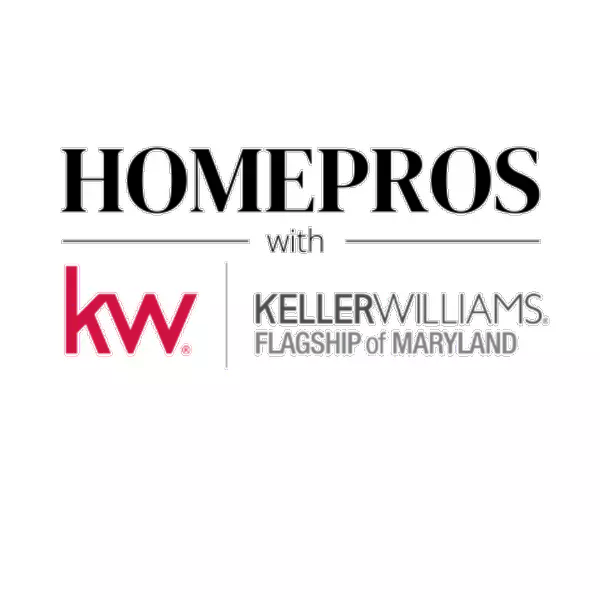$171,000
$159,900
6.9%For more information regarding the value of a property, please contact us for a free consultation.
2842 RUMSON DR Harrisburg, PA 17104
3 Beds
2 Baths
1,522 SqFt
Key Details
Sold Price $171,000
Property Type Single Family Home
Sub Type Twin/Semi-Detached
Listing Status Sold
Purchase Type For Sale
Square Footage 1,522 sqft
Price per Sqft $112
Subdivision Wilson Park
MLS Listing ID PADA2043514
Sold Date 04/18/25
Style Traditional
Bedrooms 3
Full Baths 1
Half Baths 1
HOA Y/N N
Abv Grd Liv Area 1,104
Originating Board BRIGHT
Year Built 1947
Available Date 2025-03-29
Annual Tax Amount $2,227
Tax Year 2024
Lot Size 3,920 Sqft
Acres 0.09
Property Sub-Type Twin/Semi-Detached
Property Description
Beautifully maintained brick semi-detached home in Wilson Park conveniently located near schools and shopping. Updates include: Renovated kitchen with large pantry & stainless steel range, dishwasher & refrigerator 2023, New dryer 2023, New washing machine 2022, Renovated bath with luxury vinyl plank flooring and ceramic tile walk-in shower 2022, Replacement windows 2021, New roof 2018, New exterior doors 2015 and newer gas furnace and central air. The finished lower level provides over 400 square feet of finished living space and includes a second bath and additional storage. The private, fenced rear yard features a large shed and additional vinyl storage locker. The driveway has off street parking for one vehicle.
Location
State PA
County Dauphin
Area City Of Harrisburg (14001)
Zoning RESIDENTIAL MED DENSITY
Rooms
Other Rooms Living Room, Dining Room, Bedroom 2, Bedroom 3, Kitchen, Bedroom 1, Recreation Room, Full Bath, Half Bath
Basement Partially Finished
Interior
Hot Water Natural Gas
Heating Forced Air
Cooling Central A/C
Fireplace N
Heat Source Natural Gas
Exterior
Garage Spaces 1.0
Fence Wood, Vinyl
Water Access N
Accessibility None
Total Parking Spaces 1
Garage N
Building
Story 3
Foundation Block
Sewer Public Sewer
Water Public
Architectural Style Traditional
Level or Stories 3
Additional Building Above Grade, Below Grade
New Construction N
Schools
High Schools Harrisburg High School
School District Harrisburg City
Others
Pets Allowed Y
Senior Community No
Tax ID 09-102-020-000-0000
Ownership Fee Simple
SqFt Source Assessor
Acceptable Financing FHA, Cash, Conventional, VA
Listing Terms FHA, Cash, Conventional, VA
Financing FHA,Cash,Conventional,VA
Special Listing Condition Standard
Pets Allowed No Pet Restrictions
Read Less
Want to know what your home might be worth? Contact us for a FREE valuation!

Our team is ready to help you sell your home for the highest possible price ASAP

Bought with John MacDonald • Century 21 Core Partners





