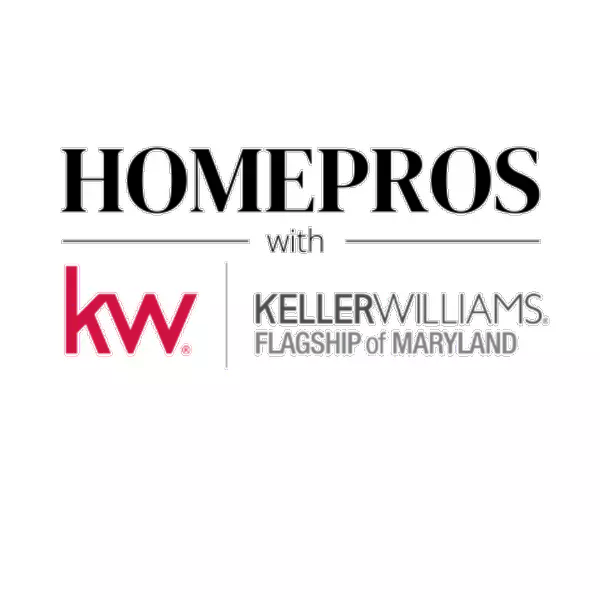Bought with Sarah K Martinez • Real Broker, LLC
$499,000
$499,000
For more information regarding the value of a property, please contact us for a free consultation.
19 HERRINGTON DR Upper Marlboro, MD 20774
5 Beds
3 Baths
2,704 SqFt
Key Details
Sold Price $499,000
Property Type Single Family Home
Sub Type Detached
Listing Status Sold
Purchase Type For Sale
Square Footage 2,704 sqft
Price per Sqft $184
Subdivision Kettering
MLS Listing ID MDPG2144364
Sold Date 04/17/25
Style Split Foyer
Bedrooms 5
Full Baths 3
HOA Fees $12/ann
HOA Y/N Y
Abv Grd Liv Area 1,352
Originating Board BRIGHT
Year Built 1969
Annual Tax Amount $5,791
Tax Year 2024
Lot Size 8,553 Sqft
Acres 0.2
Property Sub-Type Detached
Property Description
Welcome to this stunning, fully renovated 5-bedroom, 3-bathroom split foyer home, offering modern updates and a spacious layout. The open-concept main level features a brand-new kitchen with quartz countertops, stainless steel appliances, and new cabinetry, seamlessly flowing into the bright living and dining areas.
The upper level includes a spacious primary suite with a bathroom, along with 2 additional well-sized bedrooms. The fully finished lower level provides versatile living space, perfect for a family room, 2 bedrooms, in-law suite, or guest accommodations. Updates include fresh paint, new flooring, and contemporary fixtures throughout.
Step outside to enjoy the expansive backyard—ideal for outdoor entertaining and relaxation. Located conveniently close to shopping centers, this home offers easy access to all your everyday needs. This move-in-ready home is a must-see! Schedule your private showing today.
Location
State MD
County Prince Georges
Zoning RSF95
Rooms
Other Rooms In-Law/auPair/Suite
Basement Walkout Level
Main Level Bedrooms 3
Interior
Hot Water Natural Gas
Heating Central
Cooling Central A/C
Flooring Hardwood, Laminated, Ceramic Tile
Fireplaces Number 1
Fireplace Y
Heat Source Natural Gas
Exterior
Utilities Available Natural Gas Available, Electric Available, Water Available
Water Access N
Roof Type Shingle
Accessibility None
Garage N
Building
Story 2
Foundation Block
Sewer Public Sewer
Water Public
Architectural Style Split Foyer
Level or Stories 2
Additional Building Above Grade, Below Grade
New Construction N
Schools
School District Prince George'S County Public Schools
Others
Senior Community No
Tax ID 17131555788
Ownership Fee Simple
SqFt Source Assessor
Acceptable Financing Cash, Conventional
Listing Terms Cash, Conventional
Financing Cash,Conventional
Special Listing Condition Standard
Read Less
Want to know what your home might be worth? Contact us for a FREE valuation!

Our team is ready to help you sell your home for the highest possible price ASAP






