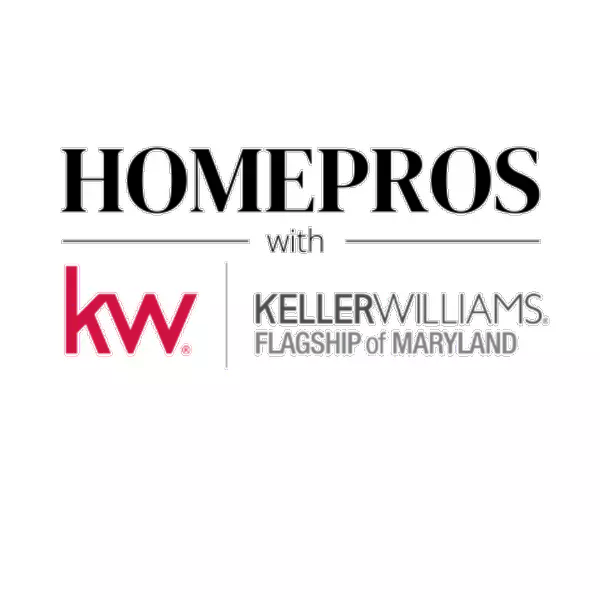Bought with Minh Lofaso • Keller Williams Realty/Lee Beaver & Assoc.
$555,000
$545,000
1.8%For more information regarding the value of a property, please contact us for a free consultation.
2522 BASIN VIEW LN Woodbridge, VA 22191
3 Beds
4 Baths
2,382 SqFt
Key Details
Sold Price $555,000
Property Type Townhouse
Sub Type End of Row/Townhouse
Listing Status Sold
Purchase Type For Sale
Square Footage 2,382 sqft
Price per Sqft $232
Subdivision River Oaks
MLS Listing ID VAPW2091188
Sold Date 04/22/25
Style Colonial
Bedrooms 3
Full Baths 3
Half Baths 1
HOA Fees $119/mo
HOA Y/N Y
Abv Grd Liv Area 1,848
Originating Board BRIGHT
Year Built 2007
Annual Tax Amount $4,982
Tax Year 2025
Lot Size 2,713 Sqft
Acres 0.06
Property Sub-Type End of Row/Townhouse
Property Description
Gorgeous End unit backing to woods! This beautiful home is ready and waiting Fresh interior paint , new floorings, new fixtures & Gourmet kitchen! Located in the sought after, amenity rich, River Oaks community! Huge open floorplan, with light filled windows throughout. 9ft ceiling on main level let you enjoy this spacious kitchen, living room and breakfast room. Loads of custom 36" cabinetry, top grade stainless steel appliances. HVAC is 2 year old. Spacious granite counters mocha luxury vinyl plank floors throughout! amazing recessed lighting package throughout! The bedroom level boast the new luxury vinyl plank floors, large side by side laundry closet and primary suite to die for! HUGE walk in closet and white on white luxury bathroom. Generous rooms and closet space in second and third bedrooms. See attached floorplan! Lower level has a full bath. Hardwood floors and a gas fireplace in the rec-room. Walk out to the rear yard fully fenced.
Location
State VA
County Prince William
Zoning R6
Rooms
Basement Connecting Stairway, Full, Fully Finished, Garage Access
Interior
Interior Features Combination Dining/Living, Crown Moldings, Family Room Off Kitchen, Floor Plan - Open, Kitchen - Gourmet, Kitchen - Island, Recessed Lighting, Walk-in Closet(s)
Hot Water Natural Gas
Heating Forced Air
Cooling Central A/C
Flooring Luxury Vinyl Plank
Fireplaces Number 1
Fireplaces Type Gas/Propane, Fireplace - Glass Doors
Equipment Built-In Microwave, Dishwasher, Disposal, Oven/Range - Gas
Fireplace Y
Window Features Energy Efficient,Double Hung,Vinyl Clad
Appliance Built-In Microwave, Dishwasher, Disposal, Oven/Range - Gas
Heat Source Natural Gas
Laundry Upper Floor
Exterior
Exterior Feature Deck(s)
Parking Features Garage - Front Entry, Garage Door Opener, Inside Access
Garage Spaces 4.0
Fence Rear
Amenities Available Jog/Walk Path, Pool - Outdoor, Tennis Courts, Tot Lots/Playground, Common Grounds, Basketball Courts
Water Access N
Roof Type Shingle
Accessibility None
Porch Deck(s)
Road Frontage HOA, Public
Attached Garage 2
Total Parking Spaces 4
Garage Y
Building
Story 3
Foundation Slab
Sewer Public Sewer
Water Public
Architectural Style Colonial
Level or Stories 3
Additional Building Above Grade, Below Grade
New Construction N
Schools
Middle Schools Potomac
High Schools Potomac
School District Prince William County Public Schools
Others
HOA Fee Include Pool(s),Recreation Facility,Reserve Funds,Road Maintenance,Snow Removal,Trash,Common Area Maintenance
Senior Community No
Tax ID 8289-78-9715
Ownership Fee Simple
SqFt Source Assessor
Special Listing Condition Standard
Read Less
Want to know what your home might be worth? Contact us for a FREE valuation!

Our team is ready to help you sell your home for the highest possible price ASAP






