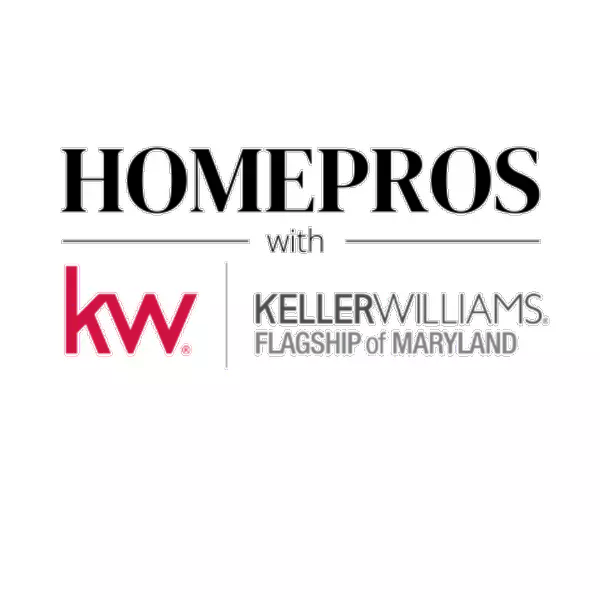$258,000
$250,000
3.2%For more information regarding the value of a property, please contact us for a free consultation.
1026 LEEDS AVE Baltimore, MD 21229
3 Beds
3 Baths
1,541 SqFt
Key Details
Sold Price $258,000
Property Type Single Family Home
Sub Type Detached
Listing Status Sold
Purchase Type For Sale
Square Footage 1,541 sqft
Price per Sqft $167
Subdivision None Available
MLS Listing ID 1009222834
Sold Date 02/22/19
Style Cape Cod
Bedrooms 3
Full Baths 2
Half Baths 1
HOA Y/N N
Abv Grd Liv Area 1,541
Originating Board MRIS
Year Built 1946
Annual Tax Amount $3,071
Tax Year 2018
Lot Size 10,454 Sqft
Acres 0.24
Property Sub-Type Detached
Property Description
HURRY...Come see this Baltimore County 3 bedroom craftsman Cape Cod. Modernized with a nod to the original charming details. High velocity central air system, and stunning stone exterior is a total show stopper. Beautiful hardwood floors, the potential for a 4th bedroom or office space, and a partially finished basement with a full bathroom. Large All-Weather enclosed sunroom is great for entertaining year round. Simplisafe Alarm System in house monitors smoke, carbon monoxide and motion. For those that like to entertain, check out the unique dual driveways to accommodate your guests. Actual sq footage above ground is 1741 because all weather room with air and heat is 200 sq ft and basement is 328 sq ft Minutes from I-695, I-95 and the MARC train.
Location
State MD
County Baltimore
Zoning R
Rooms
Basement Connecting Stairway, Outside Entrance, Full, Sump Pump, Walkout Level, Partially Finished
Interior
Interior Features Attic, Combination Kitchen/Dining, Chair Railings, Upgraded Countertops, Window Treatments, Wainscotting, Wood Floors
Hot Water Natural Gas
Heating Radiator
Cooling Central A/C, Ceiling Fan(s)
Fireplaces Number 1
Fireplaces Type Screen
Equipment Dryer, Microwave, Oven/Range - Gas, Refrigerator, Washer
Fireplace Y
Appliance Dryer, Microwave, Oven/Range - Gas, Refrigerator, Washer
Heat Source Natural Gas
Exterior
Water Access N
Accessibility None
Garage N
Building
Story 3+
Sewer Public Sewer
Water Public
Architectural Style Cape Cod
Level or Stories 3+
Additional Building Above Grade
New Construction N
Schools
Elementary Schools Arbutus
Middle Schools Arbutus
High Schools Catonsville
School District Baltimore County Public Schools
Others
Senior Community No
Tax ID 04131319710111
Ownership Ground Rent
SqFt Source Assessor
Special Listing Condition Standard
Read Less
Want to know what your home might be worth? Contact us for a FREE valuation!

Our team is ready to help you sell your home for the highest possible price ASAP

Bought with Jeremy S Walsh • Coldwell Banker Realty





