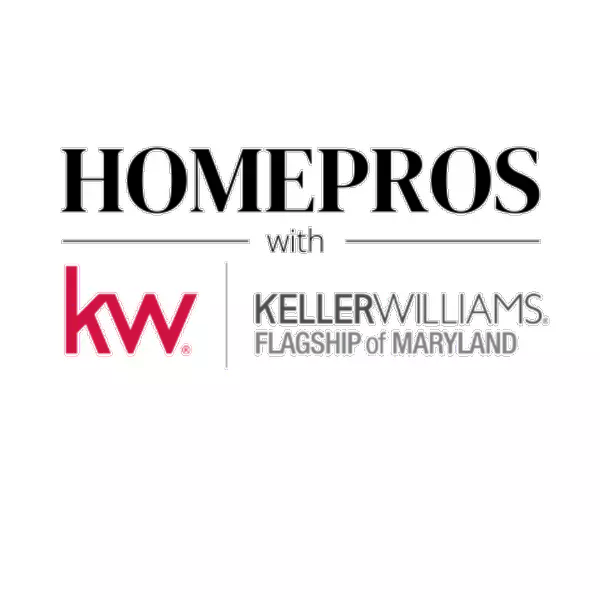Bought with Andrew J Cencarik • Keller Williams Flagship of Maryland
$299,999
$299,999
For more information regarding the value of a property, please contact us for a free consultation.
4518 EVANSDALE RD Woodbridge, VA 22193
5 Beds
2 Baths
2,007 SqFt
Key Details
Sold Price $299,999
Property Type Single Family Home
Sub Type Detached
Listing Status Sold
Purchase Type For Sale
Square Footage 2,007 sqft
Price per Sqft $149
Subdivision Dale City
MLS Listing ID 1001534763
Sold Date 12/08/17
Style Bi-level
Bedrooms 5
Full Baths 2
HOA Y/N N
Abv Grd Liv Area 2,007
Year Built 1970
Annual Tax Amount $3,208
Tax Year 2016
Lot Size 10,001 Sqft
Acres 0.23
Property Sub-Type Detached
Source MRIS
Property Description
REDUCED! Meticulously renovated home, with a large addition at the back, offering hardwood floors, granite counters, brand new SS appliances, recessed lights, new a/c & young water heater & roof. Professionally painted throughout, this charming home has multiple living spaces, 5 bedrooms, 2 recently renovated full baths & a large yard (goes beyond the back fence). This home will not disappoint!
Location
State VA
County Prince William
Zoning RPC
Rooms
Other Rooms Living Room, Dining Room, Primary Bedroom, Bedroom 2, Bedroom 3, Bedroom 4, Kitchen, Sun/Florida Room, Utility Room, Attic
Basement Connecting Stairway, Outside Entrance, Rear Entrance, Side Entrance, Daylight, Full, Heated, Improved
Main Level Bedrooms 3
Interior
Interior Features Breakfast Area, Dining Area, Built-Ins, Chair Railings, Upgraded Countertops
Hot Water Natural Gas
Heating Forced Air, Baseboard
Cooling Central A/C
Equipment Dryer, Disposal, Dishwasher, Washer
Fireplace N
Appliance Dryer, Disposal, Dishwasher, Washer
Heat Source Natural Gas, Electric
Exterior
Exterior Feature Porch(es), Patio(s)
Fence Fully
Water Access N
Accessibility None
Porch Porch(es), Patio(s)
Garage N
Private Pool N
Building
Story 2
Sewer Public Sewer
Water Public
Architectural Style Bi-level
Level or Stories 2
Additional Building Above Grade
New Construction N
Schools
Elementary Schools Montclair
Middle Schools George M. Hampton
High Schools Gar-Field
School District Prince William County Public Schools
Others
Senior Community No
Tax ID 27221
Ownership Fee Simple
Special Listing Condition Standard
Read Less
Want to know what your home might be worth? Contact us for a FREE valuation!

Our team is ready to help you sell your home for the highest possible price ASAP






